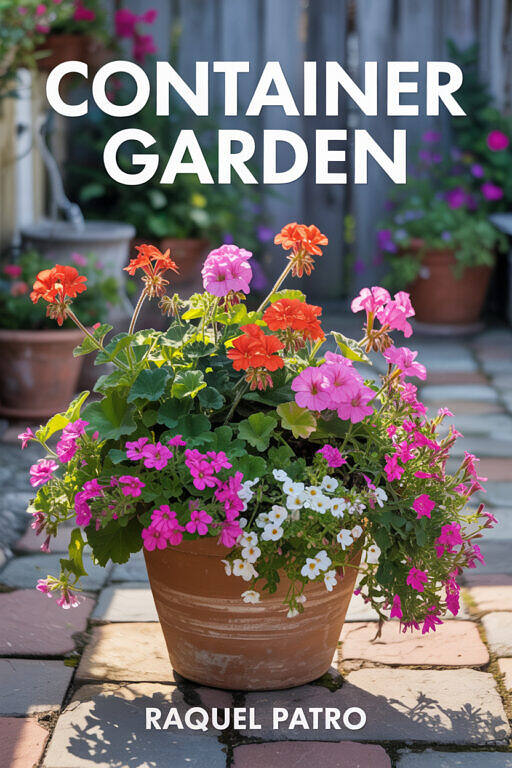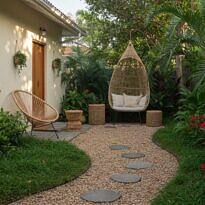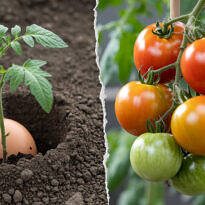Building a green roof, or converting a regular roof, isn’t a complicated task that requires a team of engineers or an elaborate structure. An eco-roof, also known as a green roof, can be constructed through a basic step-by-step process, allowing us to integrate our homes with the environment.
Aside from their appealing aesthetics that captivate and draw attention, green roofs offer numerous advantages:
- Due to their permeability and water retention capacity, they slow down water runoff, helping prevent urban flooding and heavy rains, especially in paved urban areas. They also offset the impermeable surface area of the house.
- The layer of plants and soil serves as excellent thermal and acoustic insulation, reducing the need for cooling equipment like air conditioners. It also mitigates the formation of heat islands commonly found in urban areas.
- By providing habitat for small organisms and animals, green roofs support wildlife and biodiversity.
- They create spaces for relaxation, leisure, and contemplation, both in residential houses and commercial buildings.
- Green roofs allow for the cultivation of edible plants, ranging from small herbs and medicinal plants to vegetables.
- They improve air quality by absorbing carbon dioxide, producing oxygen, and increasing humidity around the building, enhancing comfort and breathing.
Step-by-Step Guide:

The first requirement to consider before implementing a green roof is the structure of the building. If the building is in the design phase, it’s straightforward to request the architect or engineer to appropriately size the structure to support the weight of the future green roof. For existing buildings, it’s essential to have a qualified professional assess the structural capacity. Be mindful that the beams, slabs, and columns must bear the extra weight of the green roof at maximum load (imagine it right after a heavy rainfall). Similarly, the roof structure should withstand this weight and might require reinforcements, regardless of whether it’s made of wood or metal. If necessary, additional columns or reinforcements should be added.
On slabs, it’s important to have a minimum slope of 1.5% to ensure proper water drainage. In some cases, you may need to install drains, while in others, adapting gutters and flashing is sufficient. Ceramic roofing should be replaced with plywood, OSB boards, or even waterproof ecological sheets to achieve proper leveling and reduce the weight on the structure.

The second step, of paramount importance, is waterproofing. For slabs, asphalt membrane application is common, while roofs typically use a quality waterproofing membrane. Pay special attention to this stage of the process, as it prevents potential future leaks and complications. Consider applying an extra layer of thermally welded PVC membrane for added reinforcement. This type of membrane acts as a strong barrier not only against water but also against roots.
The next step involves laying a geotextile fabric layer (bidim fabric). This fabric acts as both a protective layer for waterproofing and a filter, preventing debris from clogging the gutters and water drainage system.

Next comes the draining layer, consisting of a generous layer of expanded clay aggregate applied over the slab or roof surface. This lightweight and clean aggregate also serves as a water reservoir for plants. This layer should be at least 7 centimeters thick.
Again, a single or double layer of geotextile fabric (bidim) is placed over the draining layer. This fabric filters rainwater or irrigation, preventing soil from entering the drainage layer. Additionally, it aids in structuring plants and their roots on the roof.
The subsequent layer is the substrate. It’s important for this layer to be fertile and balanced. Mix regular garden soil with topsoil (organic compost) and add limestone to neutralize the pH. Using pure soil isn’t advantageous, as it often lacks organic matter, making it heavy, poorly aerated, and low in fertility. On the other hand, using only topsoil doesn’t provide the necessary long-term structural support for plant growth. With time, this material deteriorates due to heat and weather, requiring replacement. Therefore, a mixture is more beneficial. To make the substrate lighter, more aerated, and better at retaining water, you can add vermiculite. The soil layer should be at least 10 centimeters deep to support healthy root development. Keep in mind that this layer tends to compact over time.

Lastly, your roof can be adorned with plants. When selecting plants, consider not only their beauty but also their resilience to various weather conditions, including scorching sun, drought, heavy rain, frost, and cold. Therefore, it’s preferable to use low-growing native plants that are already adapted to your region’s climate. Additionally, these types of plants are more ecologically sound and supportive of the wildlife you aim to promote. Avoid planting species that require frequent pruning or other forms of maintenance. Don’t view your green roof as a monoculture; over time, it
will naturally develop into a rich and diverse ecosystem as seeds are carried by the wind.
Tips:
- If needed, install flashing on the sides of the roof to prevent leaks.
- Maintaining your green roof should be straightforward. Apply at least two fertilizations per year—one at the beginning of spring and another at the end of summer—using slow-release balanced fertilizers that can be broadcast.
- Prior to embarking on your green roof project, familiarize yourself with available technologies. This sector is rapidly evolving due to growing demand. Companies are developing special modules that are easy to apply, many with rainwater collection and storage systems, and even graywater utilization (from showers, sinks, and laundry).








